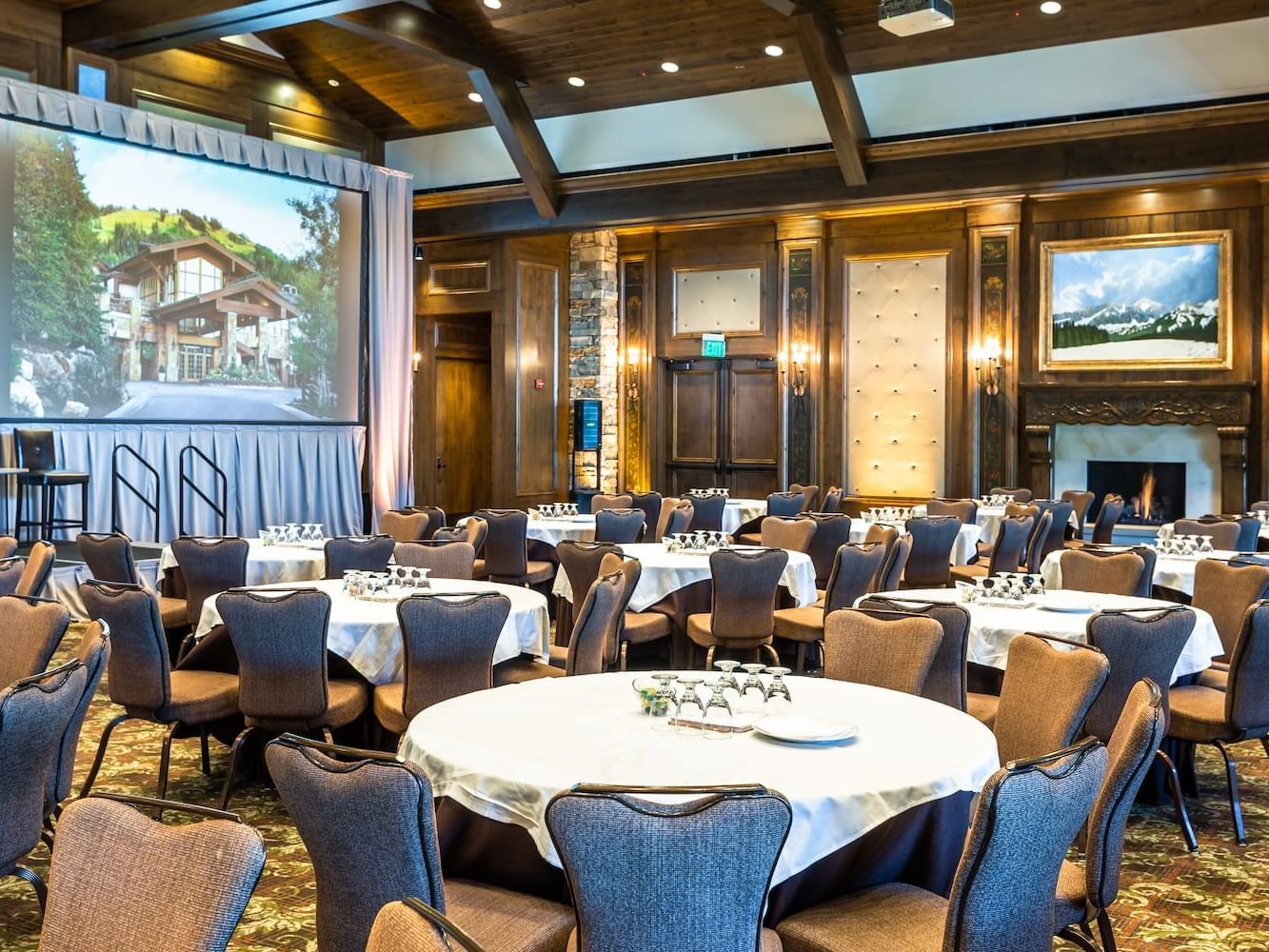Stein Ballroom
The new Stein Eriksen Ballroom, located on the second level of the Event Center, accommodates flexible seating capacities of up to 500 guests. Complete with breathtaking mountain views of Deer Valley Resort, the 6,036 square foot ballroom is divisible by a retractable airwall and glass sliding doors. A glass door enclosed foyer totaling 1,932 square feet with mountain-facing views and elegant finishes creates a dramatic entrance for meeting attendees.
A seamless indoor-outdoor event is possible using the 2,184 square feet of two-tiered terrace space (upper and lower terraces). State-of-the-art audio visual amenities allow this space to be utilized for any event. Bathrooms are located on the south end of the foyer area. Banquet kitchen space is located to the north of the event space and allows our award-winning culinary staff quick and easy access for food and beverage service. Adjacent smaller meeting room space turns into convenient coat check in the winter or staging space year-round, as needed.
Capacity Chart
| Stein Ballroom |
|---|




