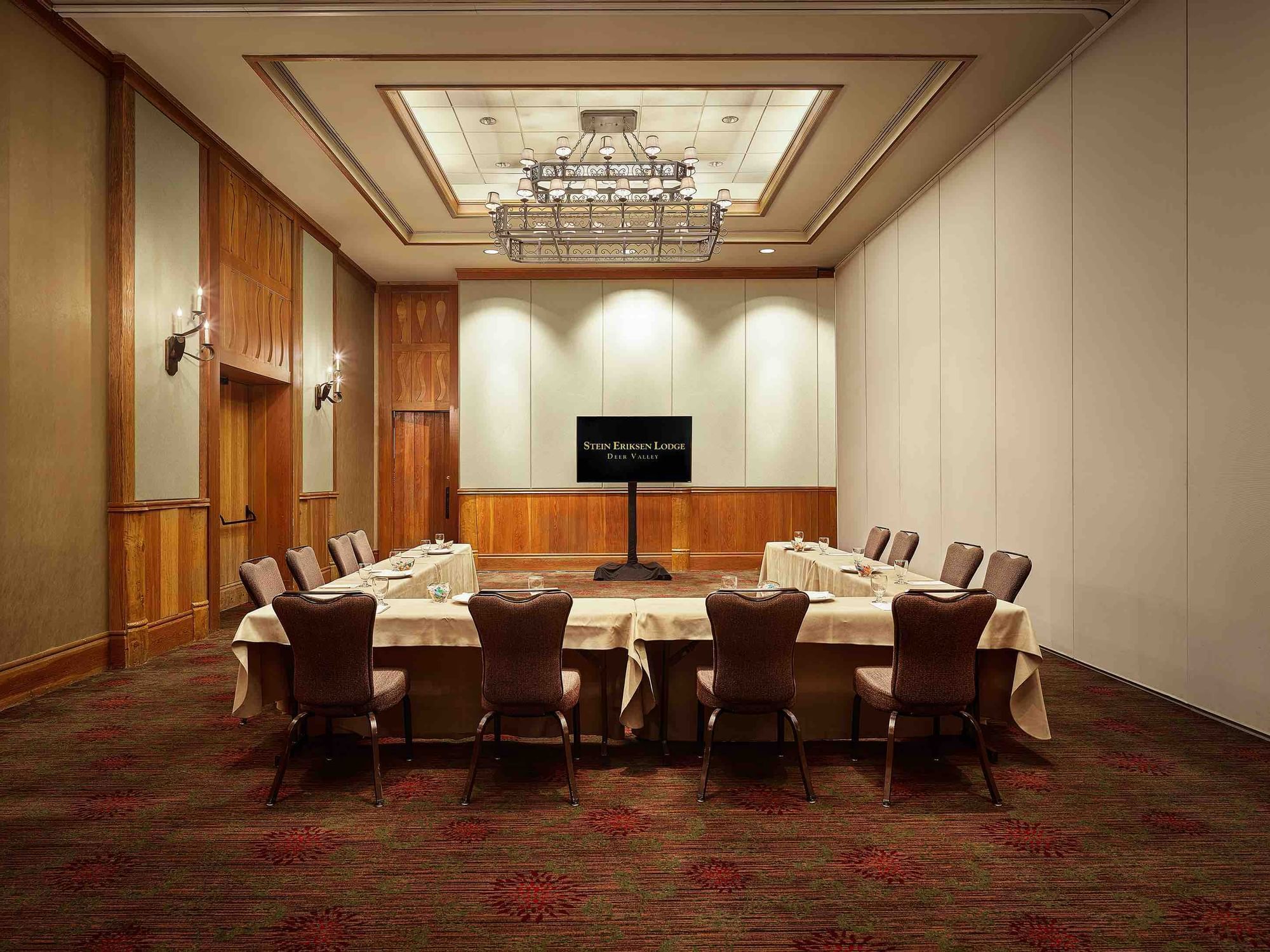Olympic Ballroom
The refurbished Olympic Ballroom, located ground level of the Event Center, boasts an impressive 4,050 square feet of ballroom space and over 1,600 square feet of pre-function event space. The ballroom is divisible into six smaller breakout room options (as shown in the illustration) by use of thick airwalls. Two grand fireplaces add an elegant touch to the room's pristine décor. Event attendees can easily access the entry lobby and plaza, allowing the pre-function area to convert to an indoor/outdoor space.
Bathrooms are conveniently located at the north end of the pre-function space and dedicated banquet kitchen space is adjacent to the ballroom making food and beverage service easy for this space. The ballroom's location next to the arrival entrance and lobby makes it convenient for drive-in guests to be greeted by our friendly bellmen and join other meeting attendees for the day's events.
Capacity Chart
| Olympic Ballroom |
|---|



